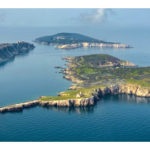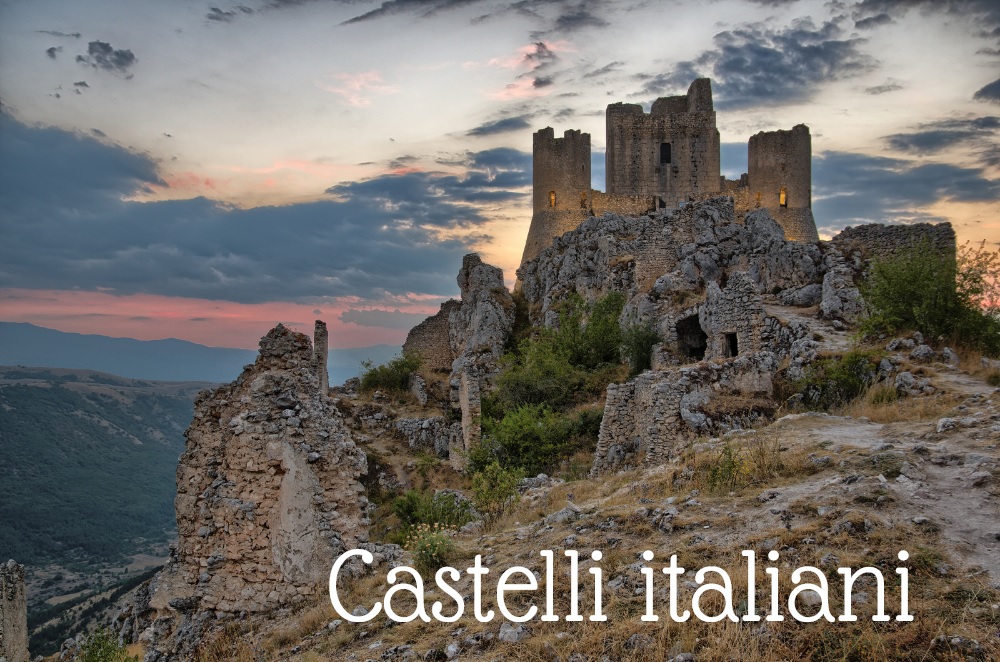Da nord a sud, il paesaggio italiano è costellato di bellissimi castelli un tempo molto importanti.
A differenza dei castelli delle fiabe, molti di loro non hanno avuto un lieto fine. Infatti queste antiche strutture sono state abbandonate per secoli lasciando tracce indelebili della vita di chi le ha vissute. La maggior parte di noi ha sognato di vivere in un castello fin dall’infanzia, ma in realtà possederne uno richiede alti costi di manutenzione. Questo spiega perché innumerevoli castelli in Italia sono stati abbandonati e lasciati in rovina. Orami vivono in armonia con il paesaggio circostante e non hanno mai perso il loro fascino. Il territorio italiano ha prodotto una varietà di stili di castelli in base all’epoca e al territorio in cui sono stati eretti. Questi sono alcuni dei castelli abbandonati più affascinanti che si trovano in dieci diverse regioni italiane.
From North to South, the Italian landscape is dotted with beautiful Castles that were once very important..
Unlike the castles in fairy tales, many of them have not had a happy ending. In fact these ancient structures have been abandoned for centuries leaving behind indelible traces of the lives of those who lived in them. Most of us have dreamed of living in a castle since childhood, but in reality owning one requires high maintenance costs. This explains why countless castles in Italy have been abandoned and left in ruins. They now live in harmony with the surrounding landscape and have never lost their charm. The Italian land has produced a variety of styles of castles based on the era and the territory in which they were erected. These are some of the most fascinating abandoned castles found in ten different Italian regions.
Castello di Binetto – Puglia
Il Castello di Binetto è un maestoso palazzo baronale settecentesco in un piccolo borgo a sud-ovest di Bari in Puglia, nel sud Italia. Disabitato da decenni, porta ancora il nome del suo capostipite, Salvatore D’Amel, che ne restaurò ed elevò il piano nobile. Ne fece quindi la sua residenza principale. La sua famiglia, che a metà Ottocento prese anche il cognome Melodia, abitò nel palazzo per più di duecento anni, fino alla metà del ‘900, quando divenne definitivamente disabitato. La sua imponente facciata grigia si staglia sulla piazza principale del paese. Entrando nel castello si trovano saloni riccamente decorati, androni con arcate, soffitti a cassettoni e altari nascosti. La struttura cela anche un suggestivo e labirintico sottosuolo. Purtroppo la struttura non è in ottime condizioni e alcuni elementi strutturali sono addirittura crollati a causa dei molti anni di abbandono. Tuttavia, il suo innegabile fascino eclissa il degrado del castello.
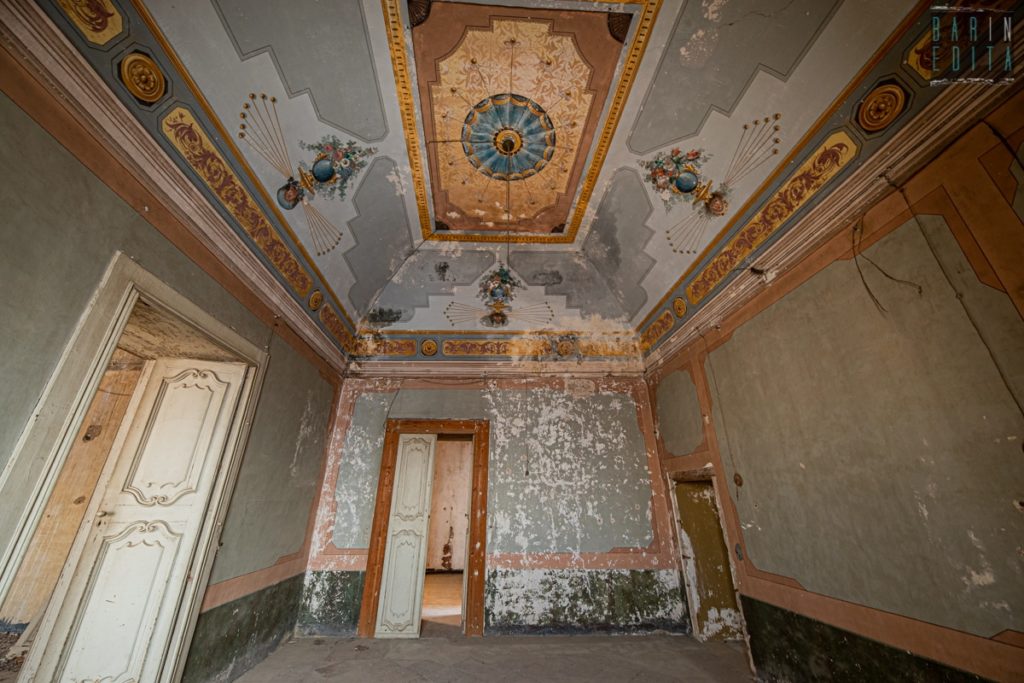
The Castle of Binetto is a majestic eighteenth-century baronial palace in a small village south-west of Bari in Puglia, in southern Italy. It has been uninhabited for decades and still bears the name of its forefather, Salvatore D’Amel, who restored and elevated its noble floor. He then made it his main residence. His family, who also took the surname Melodia in the mid-19th century, lived in the building for more than two hundred years, until the mid-20th century, when it became definitively uninhabited. Its imposing gray facade stands out on the main square of the town. Upon entering the castle one finds abundantly decorated halls, hallways with arcades, coffered ceilings, and hidden altars. The structure also conceals an evocative and labyrinthine underground. Unfortunately the structure is not in excellent condition and some structural elements have even collapsed due to the many years of neglect. However, its undeniable charm eclipses the deterioration of the castle.
Castello di Rovasenda – Piemonte
Il castello abbandonato di Rovasenda, in Piemonte, ha una storia originale. In realtà è una copia perfetta, anche se molto più bella, di un castello medievale del 1170 che si trova a soli 200 metri di distanza. Nasce da una lite familiare sui diritti di successione. Il conte, parente che vantava diritti di eredità sull’originario castello, per ripicca ne fece una copia fedele. La posizione di questo castello medievale abbandonato è segreta per preservarne l’integrità e la sicurezza, tuttavia sorge in una piccola radura tra gli alberi e le colline piemontesi. Nonostante si trovi in uno stato di quasi totale abbandono, stupiscono la struttura e le sale completamente affrescate con scene bucoliche o che narrano la storia del paese. Presenta quattro torri merlate, fossato, ponte levatoio e porta con grata retrattile. Il cortile interno, ora sommerso dalla vegetazione, racchiude uno splendido pozzo artesiano in pietra e ferro. Come in ogni castello non mancano finestre policrome, stemmi nobiliari e passaggi segreti.
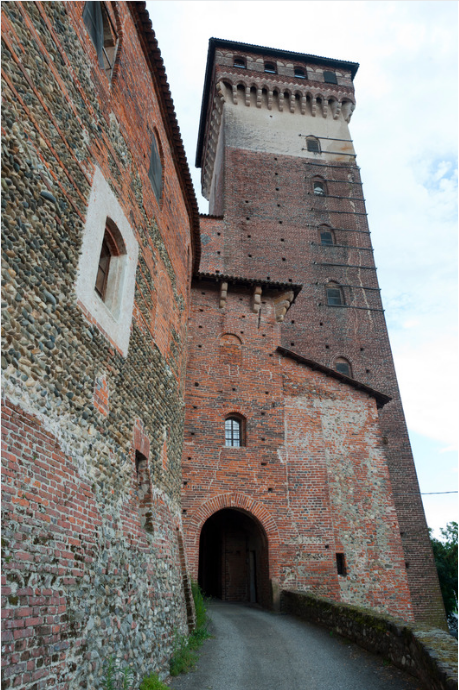
The abandoned Rovasenda Castle in the region of Piemonte has an original story to it. It is actually a perfect copy, albeit much more beautiful, of a medieval castle from 1170 which is located just 200 meters away. It was born from a family quarrel over inheritance rights. Out of spite, the count, a relative who boasted inheritance rights over the original castle, made a faithful copy of It. The location of this abandoned medieval castle is secret to preserve its integrity and safety, however it stands in a small clearing among the Piedmontese trees and hills. Although it lies in a state of almost total abandonment, the structure and the completely frescoed rooms displaying bucolic scenes or narrating the history of the town are astounding. It has four crenelated towers, a moat, a drawbridge, and a door with a retractable grill. The internal courtyard, which is now submerged by vegetation, encloses a splendid artesian well in stone and iron. As in every castle there is no shortage of polychrome windows, noble coats of arms, and secret passages.
Castello di Burgos – Sardegna
Questo castello fortezza medievale sorge su un picco granitico nella parte settentrionale della Sardegna ed è ricco di memorie storiche e racconti leggendari. E’ conosciuto anche come Castello del Goceano, dal nome di un’area storica che la rocca domina da 650 metri di altezza. Prende però il nome dal grazioso paesino che sorge ai suoi piedi. L’imponente struttura fu edificata intorno al 1134 per volontà di Gonario I di Torres. Da sempre considerato uno dei manieri meglio protetti, passò di proprietà per oltre 300 anni attraverso molteplici violente battaglie tra sardi, pisani e aragonesi. Intorno al 1478 il castello fu abbandonato e gli elementi del tempo hanno prevalso. Il castello di Binetto è costituito da una triplice cinta muraria a forma di ‘U’ realizzata con blocchi di granito e pietra. La massiccia torre principale a due piani si eleva per 16 metri al centro del cortile. Nel cortile si accede ad un vano interrato, una grande cisterna voltata a botte intonacata, destinata all’acqua piovana. A nord della torre si trovano i resti di una serie di stanze per truppe e servi. Il castello è visibile da lontano ed emana un fascino legato al Medioevo sardo.
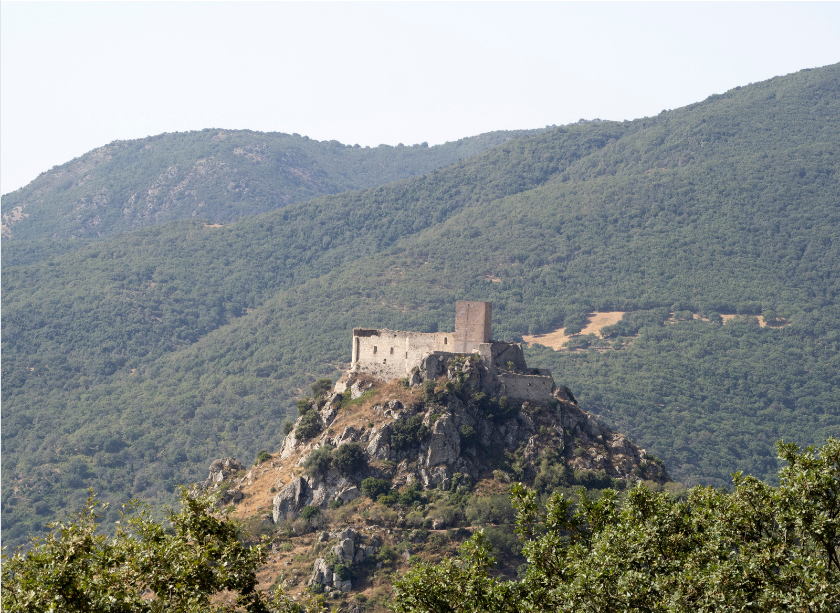
This medieval fortress castle stands on a granite peak in the northern part of Sardinia and is rich in historical memories and legendary tales. It is also known as the Goceano Castle, the name of a historical area that the fortress overlooks from 650 meters above. However, it takes its name from the pretty village that stands at its feet. The imposing structure was built around 1134 by the will of Gonario I of Torres. It has always been considered one of the best protected manors and changed ownerships for over 300 years through multiple violent battles among Sardinians, Pisans and Aragonese. Around 1478 the castle was abandoned and the elements of time have prevailed. The castle of Binetto consists of a triple ‘U’ shaped wall made with blocks of granite and stone. The massive two-storey main tower rises for 16 meters at the center of the courtyard. In the courtyard is the entrance to an underground compartment, a large plastered barrel vaulted cistern, intended for rainwater. North of the tower are the remains of a series of rooms for troops and servants. The Castle is visible from afar and exudes a charm linked to the Sardinian Middle Ages.
Castello di Sammezzano – Toscana
Il Castello di Sammezzano in Toscana risale all’epoca romana. È circondato da un grande parco e si trova nel comune di Reggello vicino a Firenze. In tempi moderni il castello è stato utilizzato come ambientazione per diversi film e video musicali italiani. Il feudo appartenne nei secoli a molte importanti famiglie: gli Altoviti, i Medici, che lo vendettero infine a Sebastiano Ximenes. La famiglia Ximenes d’Aragona ne fu proprietaria fino alla morte dell’ultimo erede, Ferdinando, nel 1816. Lo stile dell’edificio principale rispecchia lo stile eclettico moresco della famiglia Ximenes D’Aragon che eseguì lavori di ristrutturazione nel 1605. Ha una struttura imponente di notevole volumetria, con bastione e scala d’ingresso. Mentre non ci sono più tracce delle scale di accesso. Il suo parco circostante è stato realizzato a metà dell’ottocento ed è uno dei più vasti della Toscana.
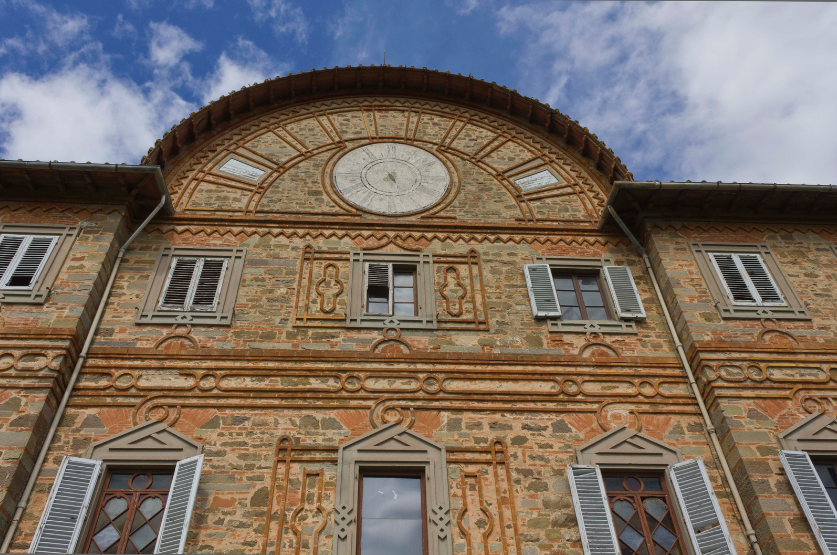
The Castle of Sammezzano in Tuscany dates back to Roman times. It’s surrounded by a large park and is located in the town of Reggello near Florence. In modern days the castle has been used as a setting for several Italian films and music videos. The estate belonged to many important families during the centuries: the Altovites, the Medicis, who finally sold it to Sebastiano Ximenes. The Ximenes d’Aragona family owned it until the last heir, Ferdinand, died in 1816. The style of the main building reflects the eclectic Moorish-style of the Ximenes D’Aragon family who carried out renovations in 1605. It has an imposing structure of considerable volume, with bastion and entrance stairs. While there are no longer traces of the access stairs. Its surrounding park was built in the middle of the nineteenth century and is one of the largest in Tuscany.
Castello di Rocca Calascio – Abruzzo
Il Castello di Rocca Calascio in Abruzzo ha ottenuto fama internazionale grazie a film famosi come Ladyhawke (1985) e Il nome della rosa (1986). Il Castello di Rocca Calascio fu costruito nel XII secolo ma fu gravemente danneggiato durante il terremoto del 1703. Questo evento fece scendere la maggior parte degli abitanti del paese ai piedi della rocca verso il paese di Calascio. Come molti altri castelli, il Castello di Rocca Calascio veniva utilizzato come punto di osservazione militare. E, per la sua posizione molto favorevole dal punto di vista difensivo, era in comunicazione con altre torri e castelli vicini, fino all’Adriatico. La struttura è in pietra bianca con bugne squadrate e composta da una struttura centrale. Presenta una cinta muraria merlata in ciottoli, e quattro torri angolari a base circolare. Al castello si accede dal lato orientale tramite una rampa di legno. Il castello è completamente disabitato dal Novecento ed è stato oggetto di una serie di restauri conservativi tra il 1986 e il 1989, finalizzati al suo recupero architettonico-funzionale.
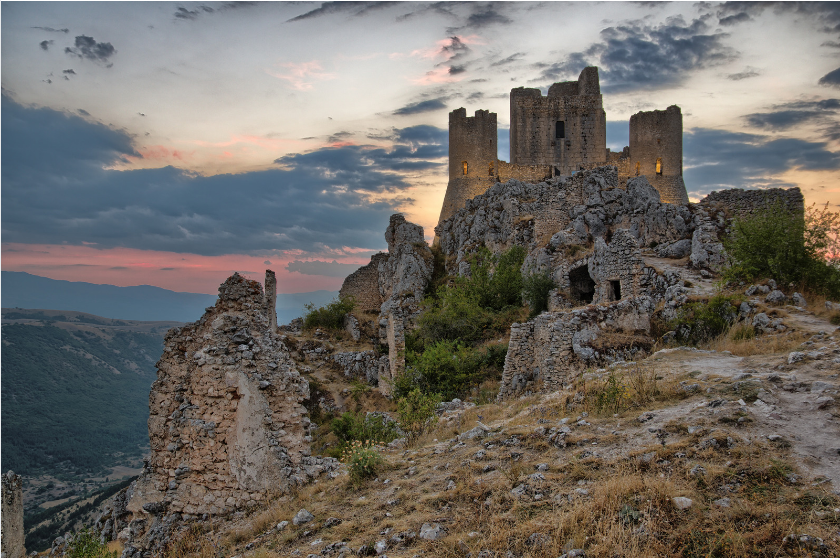
The Castle of Rocca Calascio in Abruzzo gained international fame thanks to famous films such as Ladyhawke (1985) and The Name of the Rose (1986). The castle of Rocca Calascio was built in the 12th century but it was severely damaged during the earthquake in 1703. This event caused most of the inhabitants of the village at the foot of the fortress to descend towards the town of Calascio. Similar to many other castles, the Castle of Rocca Calascio was used as a military observation point. And, because of its very favorable position from a defensive point of view, it was in communication with other nearby towers and castles, up to the Adriatic. The structure is in white stone with squared ashlars and composed of a central structure. It has a crenelated pebble wall, and four corner towers with a circular base. There is an access to the castle on the eastern side via a wooden ramp. The castle has been completely uninhabited since the twentieth century and was the subject of a series of conservative restorations between 1986 and 1989, aimed at its architectural-functional recovery.
Castello di Civita Superiore – Molise
Un’escursione sull’Appennino da Bojano, comune del Molise in provincia di Campobasso, conduce ad un antico borgo noto come Civita. Questa zona fu uno dei centri più importanti della storia dell’Italia meridionale. In cima a Civita si trova Civita Superiore dove giacevano i ruderi della grande fortezza del Castello. Già nel 1053 il conte Rodolfo de Moulins rafforzò ulteriormente la fortezza introducendo una delle pagine più importanti della storia del Molise. Il Castello di Civita Superiore è tra le più importanti testimonianze storiche, artistiche e architettoniche della storia italiana. Mentre i reperti di epoca sannitica mostrano la presenza di questo magnifico popolo nella valle, quelli di epoca medievale si concentrano a Civita Superiore, a testimonianza del cosiddetto inglobamento. I primi lavori di fortificazione iniziarono intorno al IX secolo ad opera dei Longobardi come difesa contro le incursioni barbariche che nel tempo fecero di Bojano un punto di riferimento per la Contea.
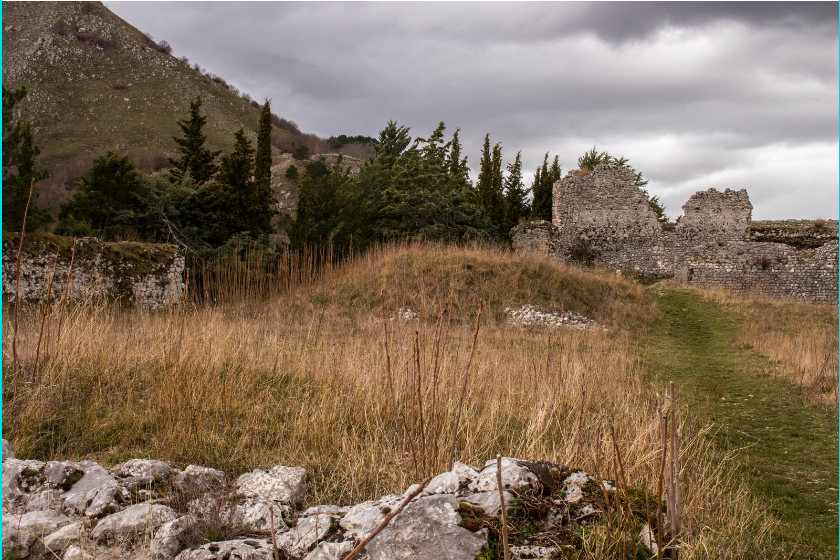
A hike up the Apennine Mountain from Bojano, a municipality of Molise in the province of Campobasso, leads to an ancient town known as Civita. This area was one of the most important centers in the history of southern Italy. At the top of Civita is Civita Superiore where the ruins of the great Castle fortress lay. Count Rodolfo de Moulins further strengthened the fortress back in 1053 introducing one of the most important pages in the history of the Molise region. The Castle of Civita Superiore is among the most important historical, artistic and architectural testimonies in Italian history. While the finds from the Samnite era show the presence of this magnificent population in the valley, those from the Middle Ages are concentrated in Civita Superiore, as evidence of the so-called embedding. The first fortification works began around the 9th century by the Longobards as a defense against the barbarian incursions who ended up, over time, making Bojano a point of reference for the County.
Castello di Stazzano Vecchio – Lazio
Nascosto nella campagna della regione Lazio si trova il segreto Castello Di Stazzano Vecchio, nella piccola città dimenticata di Stazzano Vecchio immerso nei suoi magnifici boschi e nascosto agli occhi del pubblico. Ancora oggi Stazzano Vecchio non è citato né descritto in nessuna guida turistica dedicata al Lazio e per il particolare status di “proprietà privata” del sito il castello non è aperto al pubblico. Anche le indicazioni stradali sono oscure, il che rende difficile trovare il sito. Non si sa molto del castello. L’antropizzazione del Castello potrebbe essersi verificata in epoca costantiniana, e le fortificazioni costruite in epoca altomedievale, forse su iniziativa della vicina Abbazia di Farfa e successivamente ricostruite dai Savelli e dagli Orsini. Del castello restano l’antico mastio quadrato e quattro torri circolari con fossato laterale. A causa del terremoto del 24 aprile 1901, misurato all’ottavo grado della scala Mercalli, seguito da secoli di declino causato da epidemie di malaria, Stazzano fu definitivamente abbandonato.
Hidden in the countryside of the Lazio region is the secret Castle Of Stazzano Vecchio, in the small forgotten town of Stazzano Vecchio immersed in its magnificent woods and concealed from the public eye. Still today Stazzano Vecchio is not mentioned nor described in any tourist guide dedicated to Lazio and due to the special “private property” status of the site the castle is not open to the public. The driving directions are also obscure making it difficult to find the site. Not much is known about the castle. Anthropization of the Castle may have occurred in the Constantinian era, and fortifications were built in the early Medieval period, perhaps on the initiative of the nearby Farfa Abbey and later reconstructed by the Savellis and Orsini. All that remains of the castle are the ancient square keep and four circular towers with a moat on the side. Due to the earthquake of April 24, 1901, measured at the eighth degree of the Mercalli scale, followed by centuries of decline caused by malaria epidemics, Stazzano was definitively abandoned.
Castello di Beldiletto -Marche
Il Castello di Beldiletto fu costruito nel 1371 ed è il primo esempio in Italia di castello trasformato in villa rinascimentale. Si trova nelle Marche nella zona paludosa all’interno della Riserva della Polverina. Rievoca il periodo massimo della dinastia dei Varano e un tempo una parte importante del sistema difensivo della regione. Il nome “Bel-diletto”, “delizia”, fu dato al castello nel Rinascimento, quando era di moda dare nomi evocativi alle residenze dove i signori trascorrevano molte ore piacevoli. Fu edificato da Giovanni II di Berardo da Varano su un preesistente castrum. Ha forma rettangolare con torri angolari a base quadrata e terrapieno sui quattro lati. In origine era circondato da un ampio e profondo fossato, alimentato dalle acque del vicino fiume, e accessibile tramite un ponte levatoio che conduceva ad un’aula voltata a botte. Entrambi furono smantellati da Giulio Cesare Varano che lo modificò per la vita di corte. Infatti nel 1464 fu trasformata in villa fortificata. Sessanta personaggi storici quasi a grandezza naturale, ormai quasi del tutto illeggibili, evocanti la cultura della poesia cavalleresca, furono dipinti nella grande sala. Dopo il 1528 il palazzo cambiò molti proprietari e fu abbandonato a causa dei costi di ristrutturazione.
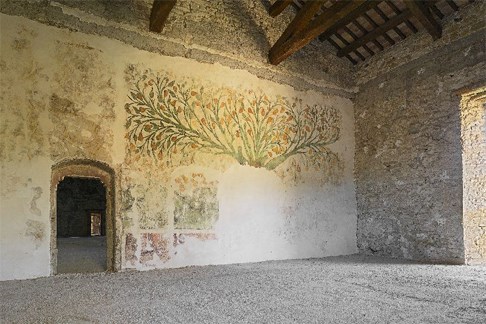
The Castle of Beldiletto was built in 1371 and is the first example in Italy of a castle transformed into a Renaissance villa. It’s located in the Marche region in the marshland within the Polverina Reserve. It is reminiscent of the greatest period of the Varano dynasty and once an important part of the defensive system of the region. The name ‘Bel-diletto’, “delight”, was given to the castle in the Renaissance, when it was fashionable to give evocative names to residences where the lords spent many pleasant hours. It was built by Giovanni II di Berardo da Varano on a pre-existing castrum. It has a rectangular shape with square based corner towers and embankment on its four sides. Originally it was surrounded by a large and deep moat, fed by the waters of the nearby river, and accessible via a drawbridge that led to a barrel-vaulted hall. Both were dismantled by Giulio Cesare Varano who modified it for court life. Infact in 1464 it was transformed into a fortified villa. Sixty historical figures nearly life-size, now almost completely illegible, evoking the culture of chivalrous poetry, were painted in the great hall. After 1528 the palace changed many owners and was abandoned due to renovation costs.
Castello di Cly – Valle D’Aosta
La Valle D’Aosta è una regione ricca di castelli e uno dei più antichi è il Castello di Cly. È probabile che risalga al 1207 quando fu menzionato per la prima volta nelle fonti storiche. Appartiene allo stile primitivo dei castelli valdostani, costituito da un massiccio mastio centrale circondato da un’imponente cinta muraria, che racchiudeva al suo interno anche una serie di altri edifici oltre al mastio. Le mura, ancora quasi integralmente conservate, erano sormontate da una merlatura e racchiudevano un’area di circa 2800 mq. All’interno delle mura si trovano anche i resti di una chiesa romanica dedicata a San Maurizio. Il castello può essere suddiviso in due parti principali: la parte occidentale era destinata ad ospitare civili in caso di attacco; quella a sud-est ospitava le stanze del Signore e della sua corte, le stalle e un grande salone. Anche questo castello cadde in decadenza nonostante sia stato acquistato dal comune e dall’associazione “Il Manero di Cly” che organizza diverse manifestazioni culturali ed eventi storici.
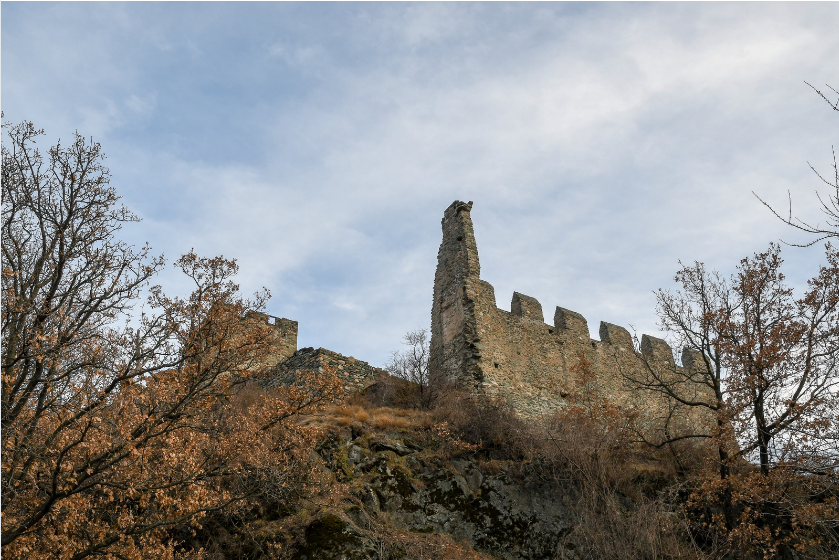
Valle D’Aosta is a region rich in castles and one of its oldest is the Castle of Cly. It is likely to date back to 1207 when it was first mentioned in historical sources. It belongs to the primitive style of Valle d’Aosta castles, consisting of a massive central donjon surrounded by an imposing wall, which enclosed within it also a series of other buildings in addition to the keep. The walls, still almost entirely preserved, were surmounted by a battlements and enclosed an area of approximately 2800 square meters. The remains of a Romanesque church dedicated to San Maurizio also lie within the walls. The castle can be divided into two main parts: the western part was intended to house civilians in the event of an attack; the one to the south-east housed the rooms of the Lord and his court, the stables and a large hall. This castle also fell into decline although it was bought by the municipality and the association “Il Manero di Cly” which organizes various cultural events and historical events.
Castel Lodrone – Trentino-Alto Adige
Nella regione settentrionale del Trentino-Alto Adige sorge il castello di Lodrone, noto dal 1600 anche come Santa Barbara per ricordare la cappella di Santa Barbara situata nel castello. Fu la più antica sede della famiglia Lodron e venne menzionata per la prima volta alla fine del XII secolo quando Calapino di Lodrone, feudatario dei Conti di Appiano, vi si stabilì nel 1185. A partire dal XVI secolo fu progressivamente abbandonata quando i conti preferivano le residenze più comode costruite sulle rive dei fiumi Caffaro e Lodrone. Rappresenta una tipologia in cui i caratteri militari prevalgono su quelli residenziali. Si trattava infatti di una vera e propria roccaforte, pensata e costruita soprattutto come strumento di guerra. La difesa esterna è compatta, in molti punti spessa oltre due metri e alta circa sei metri senza aperture. La cinta muraria segue una linea spezzata strettamente collegata alla torre per fungere da castello-torre con perimetro poligonale e sperone proteso verso il monte. Un’unica porta permetteva l’accesso al cortile e un’altra conduceva alla torre. Le strutture interne sono quasi interamente crollate. Verso sud e verso est il complesso era completato da edifici, probabilmente destinati a servizi, e da una torre semicircolare. Sul lato nord c’era una torretta che fungeva da estremo meccanismo di difesa.
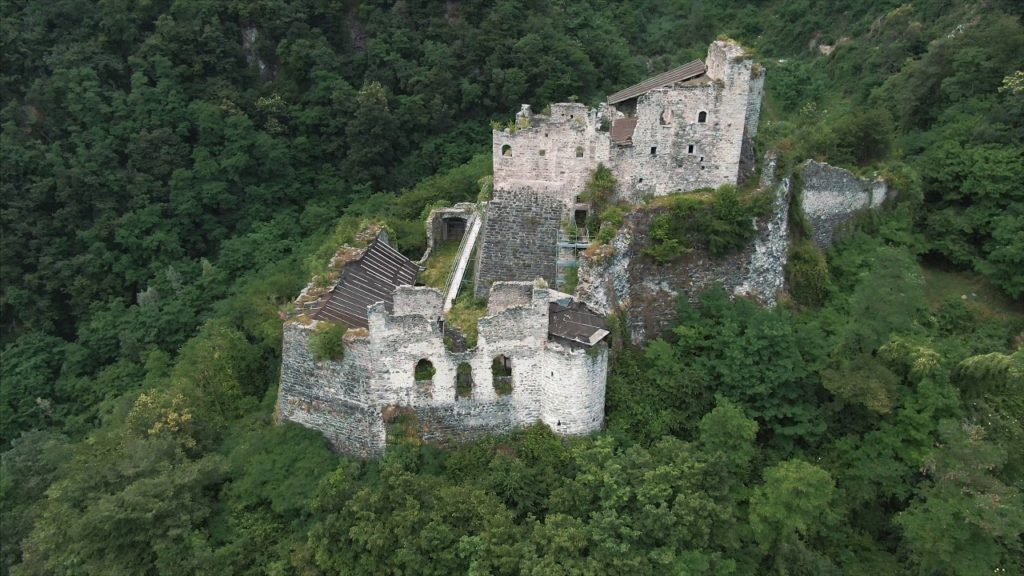
In the northern region of Trentino-Alto Adige stands the castle of Lodrone, also known as Santa Barbara since 1600 to recall the chapel of St. Barbara located in the castle. It was the oldest seat of the Lodron family and was mentioned for the first time at the end of the 12th century when Calapino di Lodrone, feudal lord of the Counts of Appiano, settled here in 1185. Starting from the 16th century it was gradually abandoned when the counts preferred the more comfortable residences built on the banks of the Caffaro and Lodrone rivers. It represents a typology in which military characteristics prevail over residential ones. It was in fact a real stronghold, conceived and built above all as a war instrument. The external defense is compact, in many points over two meters thick and about six meters high without openings. The wall follows a broken line closely connected to the tower in order to function as a castle-tower with a polygonal perimeter and a spur extending towards the mountain. A single door allowed access to the courtyard and another led to the tower. The internal structures have almost entirely collapsed. Towards the south and east the complex was completed by buildings, probably intended for services, and by a semicircular tower. On the north side was a turret which served as an extreme defense mechanism.
- I massacri delle foibe – Il Giorno del Ricordo
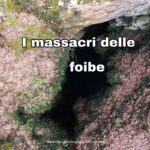
- Estate di San Martino- leggenda e tradizioni

- Michela Murgia: tenace scrittrice e attivista italiana

- I Vini italiani |Storia e Cultura

- Italian Formal and Informal pronouns

- 26 Italian women who made history

- Introduction to the Samnites | I Sanniti – introduzione

- The career of the movie icon, Sophia Loren

- Let’s discover the Tremiti Islands
